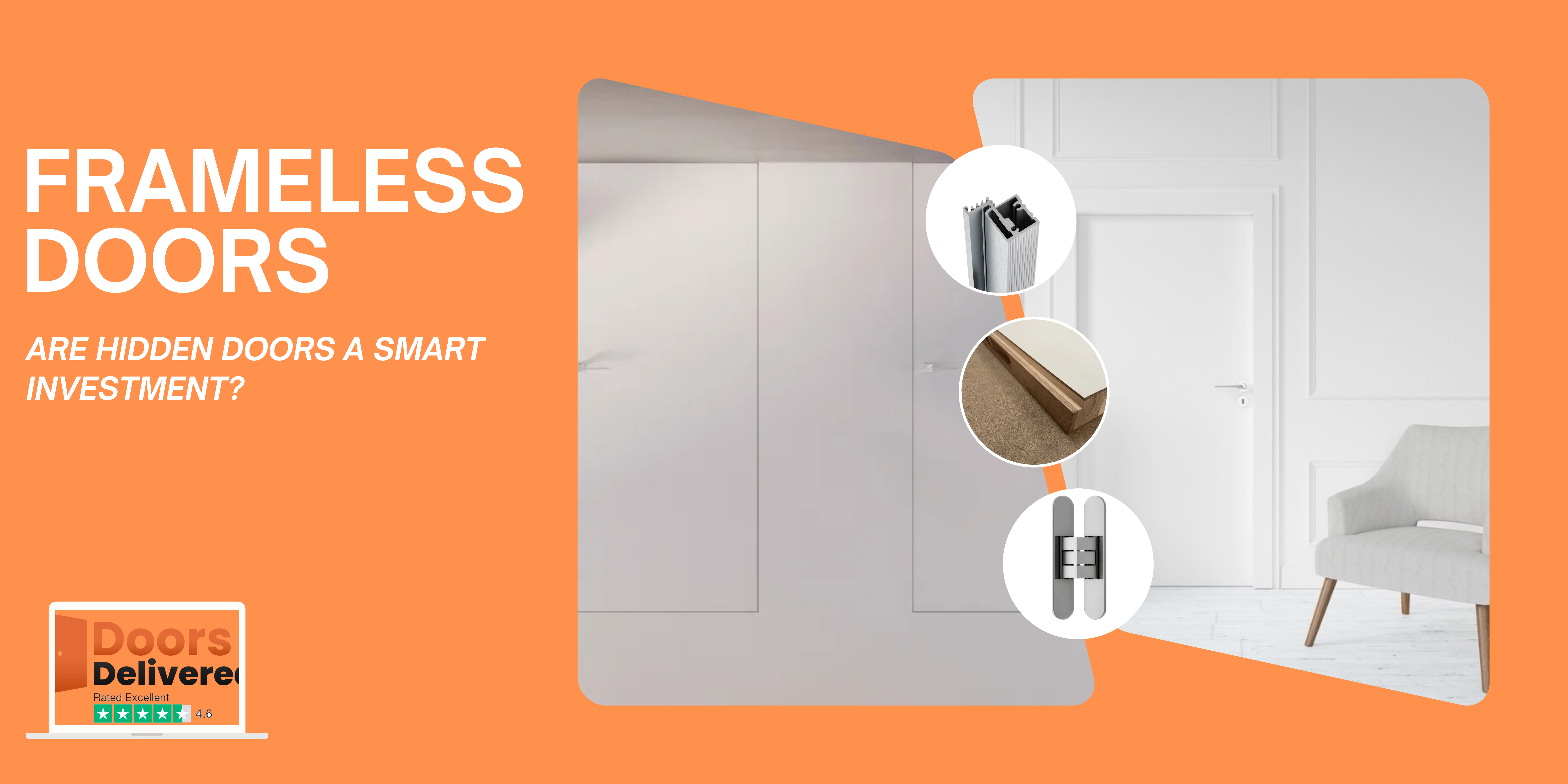Hidden Doors | Pros and Cons of Concealed Entrances in Your Tailored Dwelling Design
Whether envisioning a bookcase that unveils another chamber or seeking a space for seclusion and safeguarding, concealed entrances in your personalized home blueprint can facilitate the realization of your desires. However, concealed doors may not universally harmonize with every individual or every home blueprint. Presented below are the merits and demerits of concealed doors in your personalized home design to aid in discerning if they might be the fitting attribute for you:
3 Advantages of Concealed Entrances
There exist numerous advantages to having concealed entrances in your personalized home design. Enumerated below are a few merits of concealed entrances:
- Seamless Aesthetics
From a design perspective, concealed entrances offer seamless aesthetics. Meticulously crafted to be inconspicuous when dormant, these entrances ensure minimal impact on your interior design. Although collaboration with your builder is imperative to determine the integration of a concealed entrance, you can be confident it will seamlessly align with your chosen interior design style.
- Diverse Options
While the purpose of a concealed entrance and other considerations may impose certain limitations, a variety of options are still available to fulfil your needs. The range of possibilities is broader with novelty entrances compared to security entrances.
Consequently, the spectrum of choices is influenced by the intended purpose and the type of entrance required, as well as the destination of the concealed entrance. For instance, incorporating a safe room into your personalized home design, especially one with a hidden security entrance presents a more intricate scenario compared to concealing a bookshelf or a seamless entrance concealing additional shelves.
- Space-Efficient Design
Despite a concealed entrance leading to an entire secret chamber occupying space in your home design, it does not necessarily mandate a significant footprint. Such an entrance can cover a walk-in pantry or a set of shallow shelves, contributing to a seamless kitchen design with added storage.
In instances where the concealed entrance does not lead to an entirely distinct chamber, collaboration with your builder can result in its incorporation into a modest space without compromising substantial square footage. Furthermore, for those already contemplating features like a walk-in closet or pantry and aspiring for a more seamless design, concealed entrances can contribute to achieving that aesthetic. This discreet, low-profile appearance aligns with modern kitchen design concepts and extends the possibility of achieving a modern ambience in other living spaces.
3 Disadvantages of Concealed Entrances
Similar to any other feature, concealed entrances in your personalized home design present potential drawbacks. Enumerated below are a few cons associated with concealed entrances:
- Security Challenges for Concealed Entrances
The challenges of a safe room in your personalized home also extend to concealed entrances designed for security purposes. Security entrances demand intricate design, heightened engineering, and specialized materials, which may pose challenges in procurement compared to their novelty counterparts.
Moreover, the pool of experts proficient in crafting concealed entrances for security purposes is relatively smaller than that for novelty entrances. Unless your builder has an established association with an expert in this domain, locating suitable expertise can prove challenging. This concern is mitigated if the concealed entrance does not necessitate reinforcement or specific security-oriented design.
- Escalated Costs and Time Constraints
Incorporating a concealed entrance into your personalized home design amplifies both the overall cost and construction timeline. This escalation is particularly notable when the entrance leads to an entire room.
Considerations extend beyond the room itself, encompassing aspects such as communication, alternative egress, the purpose of the room, and more. Depending on your requirements, the augmented costs and time investment can be substantial, potentially imposing limitations on other facets of your design or proving prohibitive.
- Space Utilization for Concealed Entrances
Although not inherently space-intensive, incorporating a concealed entrance necessitates sacrificing some square footage to accommodate it. an evaluation must consider the space required for the concealed space behind the entrance, as well as the provision of sufficient space for the proper operation of the entrance. Depending on the purpose, content, and placement of the concealed entrance, relinquishing a modest or considerable portion of space in your floor plan may be requisite.
These outlined merits and demerits of concealed entrances in your personalized home design offer valuable considerations before deciding on their inclusion. A comprehensive assessment of these aspects, coupled with collaboration with a trusted custom home builder, facilitates informed decisions aligning with your preferences and necessities.
If you’re poised to materialize your dream home, reach out to Doors Delivered to get your hidden doors at 0207 770 6506!
