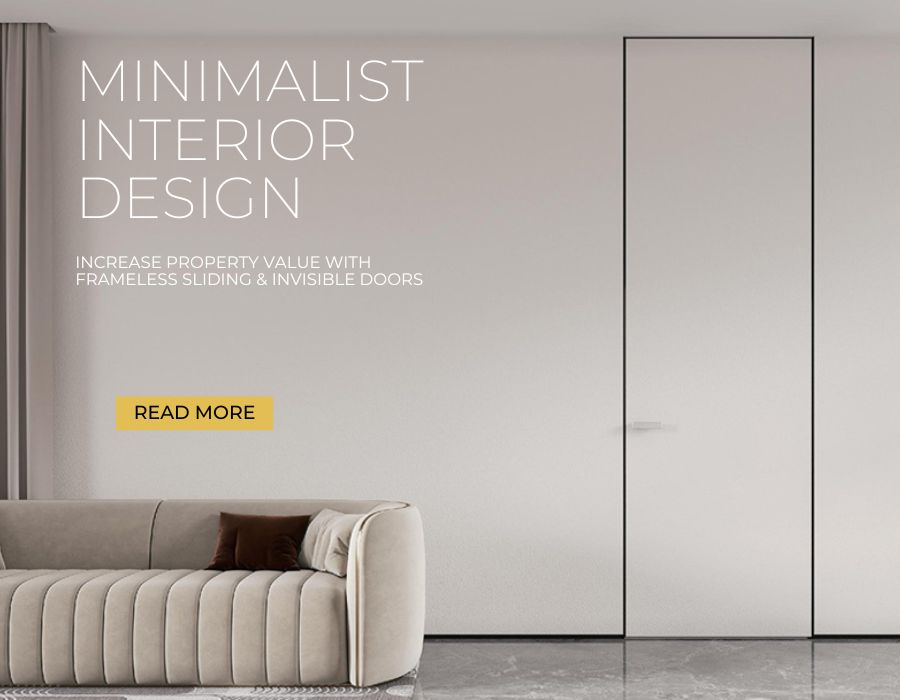When margins are tight and client expectations are high, the details can make or break a project. Whether you’re designing a high-end home, refurbishing a penthouse, or elevating a boutique hospitality space, there’s one design trend gaining serious traction among top-tier developers: invisible doors and frameless pocket door systems.
And it’s not just about aesthetics—they can increase a property’s perceived value by up to 7%.
Why Frameless & Invisible Doors?
In modern architecture and interior design, minimalism and seamless integration are king. Invisible doors (also known as flush-to-wall doors) and frameless sliding systems eliminate bulky architraves, unsightly hinges, and clunky tracks—delivering a clean, uninterrupted visual flow that buyers and clients now expect in premium properties.
Here’s why they matter:
Seamless Aesthetics
Clients increasingly associate hidden hinges and flush frames with bespoke craftsmanship and architectural luxury. Think of them as the Apple product design of the construction world—understated, intentional, and perfectly aligned.Space Optimisation
Frameless sliding doors are ideal for tight floor plans, offering full separation without the swing clearance of traditional doors. This can create usable square footage that translates into higher market value.Modern Buyer Demand
According to a 2024 Houzz report, 62% of homeowners renovating high-value properties prioritize “clean, modern lines” and “concealed functional elements.” Invisible doors fit that exact brief.
The Value Uplift: Up to 7% More
Studies from leading design consultancies and estate agents in the UK and EU suggest that invisible doors and frameless sliding systems can boost resale values by 3-7%, depending on the application and location.
London & Southeast projects saw the highest lift, especially in refurbishments over £500k
For architects and designers, including frameless systems in a spec proposal helped win more bids, especially in the luxury or boutique residential sectors
Developers reported a shorter time on market when these design features were present
“Buyers walk into a room with flush doors and don’t know why it feels luxurious—it just does. That’s the magic.” – Interior Designer, Chelsea-based studio
For Builders & Renovators: Easy to Install, Easy to Upsell
Invisible doors once required complex framing and costly hardware, but now systems like Polaris 2XT magnetic latches and adjustable concealed hinges make it possible to install flush doors on-site without specialist tools.
You can now:
Use standard MDF or primed finishes for painting onsite
Offer clients custom heights up to ceiling level
Use frameless sliding kits that integrate easily into stud or masonry walls
Pro Tip: Pair flush doors with shadow gaps and recessed skirting for full effect.
Architects & Designers: A Signature Detail
Want to differentiate your next build or interior scheme? Frameless doors:
Support monochrome, Scandi, Japandi, or brutalist palettes
Let artwork and lighting features take the spotlight
Work beautifully with acoustic paneling and smart tech
Project Applications
| Application | Benefit | ROI Potential |
|---|---|---|
| Luxury Homes | Seamless aesthetic, wow factor | Up to 7% uplift |
| Boutique Hotels | Space-saving + minimalism | Faster booking rates |
| Office Renovations | Hidden boardrooms / privacy | Tenant premium rents |
| New Builds | Differentiation in spec | More offers, faster sales |
Final Word
Whether you’re quoting for a high-end refurbishment or pitching a new-build concept, incorporating invisible doors and frameless sliding systems is more than just a design choice—it’s a strategic advantage.
In today’s design-conscious market, the most valuable details are often the ones you don’t see.
